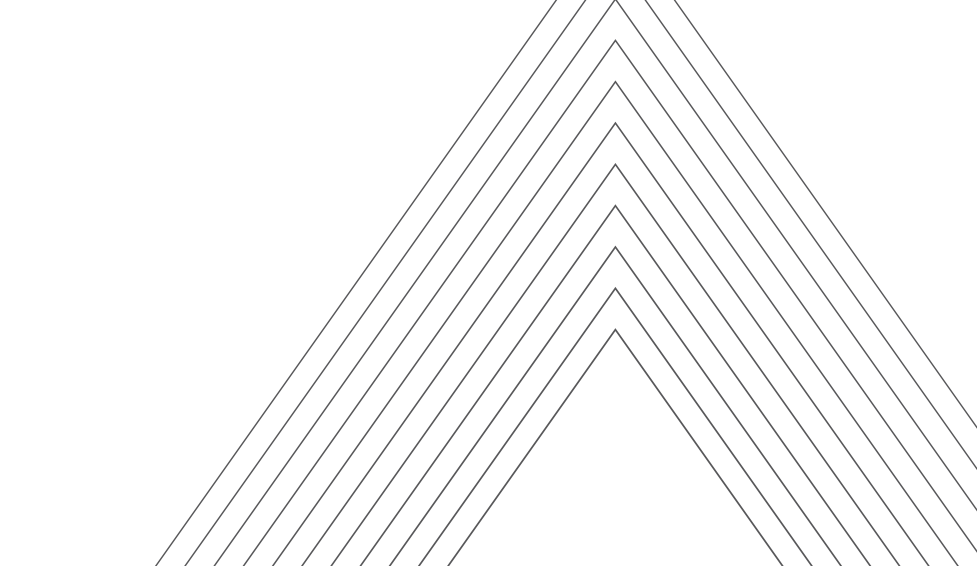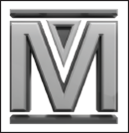7 Ch. des Alpin
Stoneham-et-Tewkesbury
Stoneham-et-Tewkesbury
$359 900 +tx
Two or more storey for sale
2
3
89.7m2
1101m2
Presented by
Marc Bonenfant
Real Estate Broker
Building
Cupboard
Melamine
Heating system
Electric baseboard units
Water supply
Municipality
Heating energy
Electricity
Equipment available
Ventilation system, Wall-mounted air conditioning
Windows
Wood
Foundation
Piles
Hearth stove
Gas stove
Restrictions/Permissions
Short-term rentals allowed
Basement
No basement
Sewage system
Municipal sewer
Window type
Crank handle
View
Mountain
Built in
2003
Dimensions
6.27m x 8.7m
Land
Driveway
Not Paved
Siding
Wood
Proximity
Alpine skiing, Cross-country skiing, Daycare centre, Elementary school, Golf
Parking
Outdoor(4)
Roofing
Asphalt shingles
Topography
Sloped
Dimensions
12.57m x 53.99m
Other specs
Distinctive features
Cul-de-sac, No neighbours in the back, Wooded lot: hardwood trees
Zoning
Residential, Vacationing area
Evaluation
Evaluated in 2025
Financial
Evaluation
Building
$154 400
Land
$197 500
Total
$351 900
Costs
Energy cost
$2 730
Municipal Taxes
$6 839
School taxes
$207
Total
$9 776
7 Ch. des Alpin , Stoneham-et-Tewkesbury
16170589
Rooms
Room
Level
Flooring
Informations
Hallway(6.7x4.5 ft.)
Ground floor
Ceramic tiles
Bathroom(4.6x6.2 ft.)
Ground floor
Ceramic tiles
Dining room(11.3x12.7 ft.)
Ground floor
Kitchen(7.8x8.1 ft.)
Ground floor
Bathroom(12.6x8.2 ft.)
Ground floor
Ceramic tiles
Living room(11.8x14.8 ft.)
Ground floor
Bedroom(8.2x8.7 ft.)
2nd floor
Bedroom(8.7x8.4 ft.)
2nd floor
Primary bedroom(12.10x15 ft.)
2nd floor
7 Ch. des Alpin , Stoneham-et-Tewkesbury
16170589
Photos
7 Ch. des Alpin , Stoneham-et-Tewkesbury
16170589
Photos
7 Ch. des Alpin , Stoneham-et-Tewkesbury
16170589











