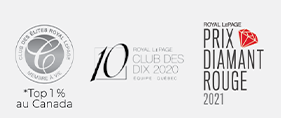201 Rue du Val-des-Neiges #319
Beaupré
Beaupré
$364 900 +tx
Apartment / Condo for sale
2
2
98m2
Presented by
Marc Bonenfant
Real Estate Broker
Sold without legal warranty of quality, at the buyer's own risks.
Building
Cupboard
Melamine
Heating system
Electric baseboard units
Water supply
Municipality
Heating energy
Electricity
Equipment available
Electric garage door, Furnished, Ventilation system
Easy access
Elevator
Windows
PVC
Garage
Heated
Pool
Heated, Indoor, Inground
Restrictions/Permissions
No pets allowed, Short-term rentals allowed
Bathroom / Washroom
Seperate shower
Available services
Workshop
Sewage system
Municipal sewer
Window type
French window
View
Mountain, Panoramic
Built in
2013
Land
Driveway
Asphalt
Landscaping
Landscape
Siding
Wood
Proximity
Alpine skiing, Bicycle path, Cross-country skiing, Daycare centre, Elementary school, Golf, High school, Hospital, Park - green area
Parking
Garage(1), Outdoor(1)
Roofing
Asphalt shingles
Topography
Flat
Other specs
Zoning
Residential
Evaluation
Evaluated in 2023
Financial
Evaluation
Building
$225 000
Land
$1
Total
$225 001
Costs
Energy cost
$770
Co-ownership fees
$8 136
Municipal Taxes
$2 439
School taxes
$207
Total
$11 552
201 Rue du Val-des-Neiges #319 , Beaupré
16120909
Rooms
Room
Level
Flooring
Informations
Kitchen(11.1x9.7 ft.)
3rd floor
Ceramic tiles
Dining room(15.0x7.2 ft.)
3rd floor
Floating floor
Living room(19.4x10.2 ft.)
3rd floor
Floating floor
Bedroom(10.5x11.1 ft.)
3rd floor
Floating floor
Primary bedroom(9.10x13.5 ft.)
3rd floor
Floating floor
Bathroom(8.6x13.4 ft.)
3rd floor
Ceramic tiles
Bathroom(8.4x8.6 ft.)
3rd floor
Ceramic tiles
Hallway(4.5x6.1 ft.)
3rd floor
Ceramic tiles
Laundry room(5.8x6.8 ft.)
3rd floor
Floating floor
Den(6.7x7.11 ft.)
3rd floor
Floating floor
201 Rue du Val-des-Neiges #319 , Beaupré
16120909
Photos
201 Rue du Val-des-Neiges #319 , Beaupré
16120909
Photos
201 Rue du Val-des-Neiges #319 , Beaupré
16120909












